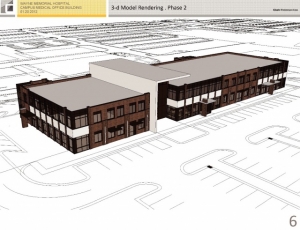Hospital decides to build complex
By Phyllis Moore
Published in News on July 9, 2012 1:46 PM

An artist's rendering of the current construction project on the east side of Wayne Memorial Hospital. The first phase of Wayne Health Medical Clinic, a $5 million project, includes a two-story building (at right) that will house several physician's offices, WADEC and Wayne Health Psychiatric Service on the first floor. Initially, the second floor will be a shell, to be filled later. The segment at left will be part of the future phases, to be determined at a later date.
Construction has begun on a new medical office building on the campus of Wayne Memorial Hospital that will house physicians recruited to the area and mark the return of the Wayne Area Diabetes Education Center (WADEC), to the hospital grounds.
An earlier plan, approved by Goldsboro City Council in March 2011, had called for the professional building to be built adjacent to the Windsor Creek subdivision, farther down Wayne Memorial Drive.
The intent had been for the hospital to rent space there, said Tom Bradshaw, vice president of operations at the hospital.
"Our board decided that it would be in our better interest to go ahead for the long-term, to build a building on the hospital campus," Bradshaw said. "They just broke ground (last week). We had the real estate already there."
The hospital's strategic plan, developed probably 10 years ago, included a medical office building on site, Bradshaw said. In the long run, the move will create ease and convenience for the patients as well as physicians.
An estimated five acres on the east side of the hospital between Cox Boulevard and a service road were cleared of trees last month in anticipation of the project, which is expected to be completed by next summer.
Wayne Health Professional Building will be created in four phases, Bradshaw said.
"We're actually going to be doing the first two phases," he said of the current construction, which began last week.
It will be a two-story building, but when it opens next year, only the first floor will be occupied, Bradshaw said. The upper floor at that point, he said, will be "shelled in."
"When we decide who goes up there on the second floor, we'll already have the walls, roof, etc., so we can up-fit it relatively quickly," he explained. "It's going to be 12,000 square feet on the ground floor and 12,000 square feet on the second floor."
The first portion of the project is slated to cost $5 million, and includes parking, lights and the driveway area, he said. It is being funded through cash reserves.
"There are going to be three different functions or offices," Bradshaw said of the first phase. "We're going to move what we call Wayne Health Medical Clinic. Right now we have four physicians in that part, but they're in two different locations.
"They'll be consolidated into one, and then we'll be moving our Wayne Health Psychiatric Service over there, which is currently three psychiatrists and a behavioral health therapist."
Also moving into the new facility will be WADEC, which had been relocated to Carolina Commerce Center, an office complex on North William Street, along with the hospital's patient financial services office in 2005.
A timeline for the subsequent phases of the project is unknown at this time, but Bradshaw shared a few of the particulars.
"We'll add an atrium because we'll need an atrium or lobby, if you will, so we'll have elevators to get to the second floor," he said. "Phases after that will include a similar building. All this will be attached together."
The additional building will be slightly smaller than the first, he added, with close to 5,000 square feet on each of the two floors.
At some point down the road, the building might even have a connector to the hospital, Bradshaw said.
But the main thing now is to respond to the pressing need for physicians and an office to house them.
"We need a professional medical office space," Bradshaw said. "Rather than renting or leasing around the community, there's some advantage to doing this. ... We struggled to find space. We may have to add more."
One thing hospital officials are especially pleased about is how easily the construction plan folds into earlier projects.
"When we built the energy plant, we planned to have some buildings in that general vicinity so we designed the power plant to have the utilities for this building," Bradshaw said. "Consequently, we think it will save us a lot of money in the future because we will be getting our air conditioning and heating from there.
"It'll cost us a little bit more to hook it up because it's a bit higher grade but expect it to save us a lot of money."
