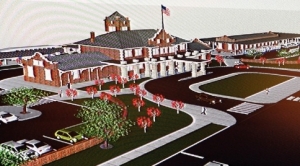Goldsboro City Council gets Union Station project update
By Kenneth Fine
Published in News on August 18, 2009 1:46 PM

News-Argus/GREG SOUSA
An architectural drawing of the Goldsboro Union Station Multimodal Transportation Center is seen during a presentation at Goldsboro City Hall Monday.
Members of the Goldsboro City Council got a glimpse of what a revitalized Union Station might look like at their meeting Monday evening, courtesy of Gregory Saur from Martin, Alexious & Bryson, PLLC, the firm hired by the Department of Transportation to complete a study on the property.
Saur presented renderings of the future home of the city's new multi-modal transportation center, which he called a "one-stop shop for all your transportation needs in and about Wayne County," and explained, among other things, why the property around the historic train depot was chosen.
"The historic value of Union Station is what led us to focus our efforts on that property," he said. "And really, what this is designed to be is a central location that would allow gateway transit, taxis, Greyhound transit, future rail service ... as well as the ability to have it located downtown so you could park your car or walk or bicycle to the center."
Renderings from several different vantage points offered the council a detailed vision of where the effort to restore another Goldsboro landmark is headed.
If you are staring at the facade of the historic station, a parking area with landscaping features to "soften" it would be on the left, Saur explained to the board.
And on the right would be a building designed to allow buses from GATEWAY and Greyhound to operate -- as well as taxis.
The designers took architectural cues from Union Station itself, Saur added, to ensure the property maintains its historic feel.
The presentation came just two weeks after the city officially hired an architect to rehabilitate the depot.
David Gall addressed the council Aug. 3 and said the schematic design phase of his effort would encompass roughly 30 percent of the design work that needs to be done -- including exterior and interior work on the building and the site.
"We're very excited about starting here," Gall said at that meeting. "I think we're prepared to move forward quickly."
The first phase, he added, will take between three and four months to complete.
