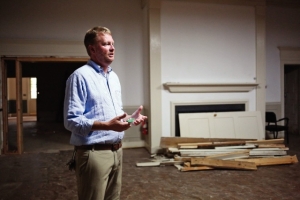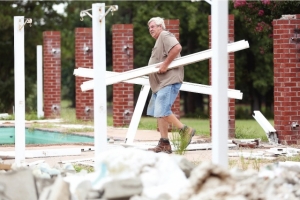Club is on schedule
By Ethan Smith
Published in News on August 23, 2015 1:50 AM

News-Argus/CASEY MOZINGO
Scott Barnard discusses renovations to Goldsboro Country Club, which was recently purchased by the city, in the ballroom Tuesday.

News-Argus/CASEY MOZINGO
Donald Hardman of Jimmy Lee Construction moves a fence that has been torn down around the pool of the Goldsboro Country Club.
Renovations worth nearly half a million dollars are well under way at the Goldsboro Country Club, and a projected completion date has been set for either late October or early November.
To complete the project, the city borrowed $1.2 million after purchasing the club for $400,000 and valuing renovations at $492,542
The club has been gutted, many walls have been knocked down and nearly all of the rooms are undergoing significant changes.
When golfers and patrons walk into the front door, the first thing they will notice is that the men's and women's bathrooms will have switched sides.
The women's bathroom is now larger as well.
But in the back of the country club, where men's and women's locker rooms -- complete with their own restrooms -- are being constructed, the men's locker room and restroom area are larger than the women's facilities.
Parks and Recreation director Scott Barnard said this is because it is likely that more men will be golfing at the club than women, and the men's facility will therefore need to be larger to accommodate the larger volume of male golfers.
"These spaces, of the golf side and event side, are joined by a corridor, so if we ever do have a huge event where we max out our capacity, we'll have the ability to hold overflow," Barnard said
Golfers will have an all-new experience at the club, too.
The current clubhouse for the golf course will be demolished and the facility will move into the country club.
Golfers will enter from the left side of the building, and will have locker rooms to the right and an area with a bar, pro-shop counter and seating to the left.
An outdoor building, which was previously used as a locker room area has been converted into an open patio area where golf carts will be stored. The pool that accompanied the outdoor locker rooms has been dug up, filled with dirt and sealed.
The outdoor patio area behind the country club will be extended out to nearly double its existing length, so it can be used for weddings and other gatherings, Barnard said.
What was once a full-service kitchen is being converted into a catering kitchen, which means there will be no appliances or cooking areas. Being able to keep food refrigerated or warm so it can be served will be the responsibility of the caterer at each event.
"There used to be appliances in here, sinks, dish storage, and there was a cooking area," Barnard said. "All that's out. This is going to be locker room space for the men," and a wall will be built to separate the catering kitchen from the locker rooms.
Half of the old kitchen is being used to build the new men's and women's locker rooms, and walls have been knocked out to make room for the overhaul in design.
The maximum capacity of the redesigned country club is still undetermined, but Barnard said it will not be set at the legally approved maximum, but a bit lower instead.
"More than likely it will be set intentionally lower than what they would qualify us for," Barnard said. "Legally, I think, at a standing event, you're only required to have five square feet of space around each person. It's a small area. But we won't use that as our capacity for rental purposes. We'll know that's our legal capacity, but we won't use it for rental purposes because if you advertise your space as having a capacity of, say, 1,000 people, then people will be expecting that. But we wouldn't be able to sit everybody. So our capacity will be dictated by how many tables and chairs we can fit in the event space. We'll probably top out around 300 in the ballroom, and then we'll probably be able to pluck off another 75 in each of the other spaces. That will be our advertised capacity."
Barnard said this is the case in all of Goldsboro's public spaces to ensure that there is enough room provided for all patrons.
The last step in the renovation before it is complete will be to lay new flooring, and then the country club -- which has yet to be renamed by the city -- will be open for business.
"We'll be refinishing the existing hardwood floors. We've got gas logs going into the fireplace -- the gas is already delivered and the logs will be one of the last things we put in," Barnard said. "Hardwood floors will get finished last. We're painting, which actually starts next week. It's always awesome to paint and if you drip it, who cares, because you'll be laying new floors anyway."
