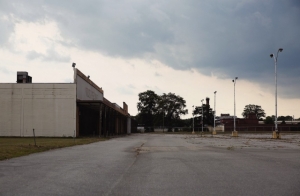Jail date eyed
By Steve Herring
Published in News on June 10, 2015 1:46 PM

News-Argus/MELISSA KEY
This is the old Masons department store property on North William Street as seen from Stronach Avenue where Wayne County plans to build a $10 million satellite jail. Bids are due by June 23 and construction could start as early as mid-July. The entrance will be off Stronach Avenue.
Construction could begin as early as mid-to-late July on Wayne County's new $10 million detention center, and inmates could be moved in by July or August of 2016.
The deadline for the project bids is June 23, County Manager George Wood said during the Wayne County Commission Facilities Committee's Tuesday afternoon session.
The four or five companies that will be submitting bids were all pre-qualified to ensure they were eligible to bid on the project.
"The architect will need about a week to review them and to make a recommendation," Wood said.
Wayne County commissioners could receive the bids by the first week in July and award the contract to the low bidder, he said.
"Then, once you award, you typically give them a notice to proceed, which is the official document saying you are ready to go," Wood said. "So sometime between award and them actually arriving on the scene, then we will do a formal groundbreaking out there.
"If you award it on the second (of July), we would do the ceremony probably toward the end of the following week, which would be around the 8th, 9th or 10th. Typically once they have the notice to proceed, within a week or two they are ready to go."
That means construction could start by July 20, he said.
Construction would take approximately 12 months.
The county has set aside $10 million in a capital project ordinance, which allows the project to span several budget years and does not require that the money be appropriated each year.
The satellite jail will be built on the old Masons department store property on North William Street. The project includes the demolition of that building.
A convenience store sits at the corner of North William Street and Stronach Avenue.
Project manager Jason Hopkins of Mosely Architects, the company designing the jail, told commissioners in April that the jail will be located to avoid close proximity to the store.
He also told them that the jail floor plan was modified to add another 1,500 square feet to meet state Department of Health and Human Services requirements.
The additional footage brings the facility's size to about 38,500 square feet -- meaning more bed space -- so that the jail will be able to house 221 inmates instead of the 217 provided for in the original plan.
It also allows for how the bunks will be positioned.
The original plans specified bunk beds. But with the added space, there will be enough room to go to a single bunk configuration on the floor.
That will provide better visibility in monitoring the area, Hopkins said.
The single-story jail will be T-shaped with the top of the T, where the cell pods will be located, running parallel to Stronach Avenue.
The leg of the T will house administration, the kitchen, laundry and other offices and will be perpendicular to Stronach Avenue with a secure, controlled entryway facing that street.
Each pod will have a fenced-in recreational yard.
The jail will front on Stronach Avenue and is the first phase of a larger judicial center, which will be named in memory of the late Sheriff Carey Winders.
The plan includes construction of a larger jail behind the satellite jail.
Provisions have been made in the plan to provide for a secure connection between the two.
