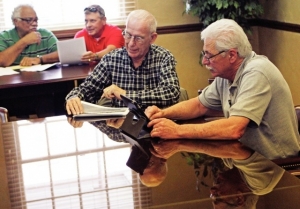Mount Olive library close to final approval
By Steve Herring
Published in News on October 22, 2013 1:46 PM

News-Argus/STEVE HERRING
Wayne County Commissioner Wayne Aycock, left foreground, and county facilities director Milford Smith talk about plans for Mount Olive's new Steele Memorial Library before the start of Monday's county Facilities Committee meeting. In the background are Commissioners Ed Cromartie, left, and Joe Daughtery. The committee recommended that the full board of commissioners grant final approval to the $2.275 million project during a special session this Friday.
Final approval of the design, contract and $2.275 million cost of Mount Olive's new Steele Memorial Library will be before Wayne County commissioners when they meet in special session Friday morning.
If the go-ahead is given, people will be checking books in and out of the library by next summer, members of the commission's Facilities Committee were told Monday afternoon.
The committee met Monday to review the project with officials of Jackson Builders that will do the work. It took just over 30 minutes for the committee to agree to seek board approval during the Friday special session.
Friday's meeting will start at 10 a.m. in the commissioners' meeting room on the fourth floor of the county courthouse annex.
Committee Chairman Ray Mayo called the meeting on the library "historical."
"This is something that we have been looking forward to ever since I have been on the commissioners' board for two years," Mayo said.
The $2.275 million and approximately $500,000 in furniture and technology costs represent construction cost of $118 per square foot, just under the commissioners' target of $120 per square foot.
The project will renovate the former Belk department store building on West Main Street to house the library. The county purchased the building in November 2008 for $400,000 from Mount Olive College.
The Steele Memorial Library Steering Committee spearheaded a grassroots fundraiser that raised more than $350,000 to pay for the design work for a project to renovate the 20,218-square-foot building.
RATIO Architects in Raleigh created the original design. However, commissioners terminated the contract to look for a less-costly project using design/build.
Commissioners awarded the project to Smith Engineering & Design/Jackson Builders in August.
In design/build, an architect and general contractor form a team that works under one contract with the project owner, in this case the county, providing both design and construction services.
Kent Warren, Jackson Builders vice president and project manager, told committee members Monday that much of the original design remains, while some changes were made to reduce the cost.
For example, plans for a clerestory to allow natural light in have been replaced by the much-less-expensive skylights that accomplish the same goal, he said.
A clerestory is an outside wall that rises above a roof that has windows to provide natural lighting for a building.
Also, the decision was made not to relocate the front entrance, thereby eliminating the need for extensive and costly major structural changes.
A third change eliminates connecting the utilities from the alleyway that runs alongside the building. That eliminates the need to tear up and repave the alleyway as well as doing drainage work, Warren said.
The utilities will be brought into the building on the Chestnut Street side of the building. It makes sense to do it that way because it is a more direct connection.
The breakdown of the $2.275 million includes $163,190 for site-related items such as paving and concrete, $140,383 for furnishings, signs and equipment and $1,971,427 for building-related items.
The design calls for completely new exterior finishes and canopies over entrances to the building on Main Street, Chestnut Street and from the back of the building.
There will be two covered seated reading areas in front of the building on Main Street.
Warren said that the design contract of $65,000 has been completed and drawings are ready for submission to the county's Inspections Department.
Along with the design contract, commissioners earlier approved a $70,000 demolition contract.
Warren said his company had been able to reduce the cost to $42,500 by doing the work itself instead of bidding it out. Asbestos abatement added $21,672 to the contract for a total demolition cost of $64,172.
