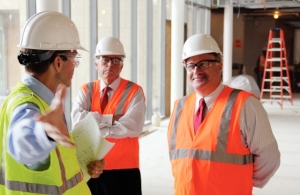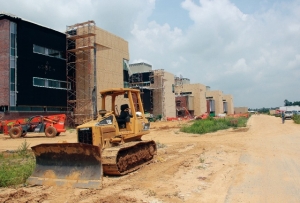Construction moving along on state-of-the-art psychiatric facility
By Matthew Whittle
Published in News on August 3, 2012 1:46 PM

News-Argus/MATTHEW WHITTLE
State Department of Health and Human Services Division of Property and Construction Director Terry Hatcher, left, describes the progress being made on the new Cherry Hospital on West Ash Street to hospital CEO Luckey Welsh, center, and DHHS Secretary Al Delia during a tour Wednesday.

News-Argus/MATTHEW WHITTLE
Work is progressing on the new Cherry Hospital on West Ash Street. Working from back to front, about half of the building now has air conditioning and details such as tile are beginning to take shape. Officials say they hope to have the facility open and ready to move into by the end of the first quarter, start of the second next year.
It's definitely not some place people would want to go for psychiatric help right now, but walking through new Cherry Hospital on West Ash Street, one can begin to see the facility taking shape.
Inner walls are up; windows are in place; doorways are cut; bathrooms are being tiled. But, there is no plumbing yet, in many of the rooms, the flooring hasn't been laid, the ceiling's ductwork is still exposed and the heating and air system is only up and running in the back half of the building. Still, touring the facility, one can get sense of the layout and function of the 12 patient care units, the dining rooms, the courtyards and the centralized treatment mall.
"I think it's a fantastic, state-of-the-art facility," state Department of Health and Human Services Secretary Al Delia said after seeing the construction site for the first time Wednesday. "I love the overall concept of open spaces, green spaces and lots of light."
And walking through the three-story, 410,00-square-foot facility, that was the recurring theme -- that this hospital is designed to allow for as normal movement and experiences as possible.
Terry Hatcher, DHHS Division of Property and Construction director, led Wednesday's tour and explained the building's design is, in many ways, similar to Central Regional Hospital in Butner, which was completed in 2008.
It is a three-story facility with 12 patient care units, including an adolescent and a geriatric unit. Each unit can accommodate approximately 25 patients -- the adolescent unit is designed for 30 -- but due to the layout, has the flexibility to slightly increase or decrease that number as necessary. He also showed off the nurses stations on each unit, which will be fully glassed in with a view of the entire unit.
The secretary's tour also showed off the second floor treatment mall, which, other than their units, is where most patients will spend the majority of their time. Here, Hatcher said, are class and therapy spaces, as well as a library, a computer room, barber and beauty shops, dining rooms and, on one end, a basketball court with adjoining recreation and physical therapy rooms.
"We have a really broad array of treatment options for patients, and the idea is you have all your treatment options in one space," Cherry Clinical Director Dr. James Mayo said.
He explained that between the centralization of treatment facilities and the "one-up/one-down" design of the facility, in which patients and staff almost never have to move more than one floor, the new Cherry Hospital is not only a much safer facility, but also much more efficient and friendly to those working and living there.
It's also a feeling that the building's open and light-filled design contribute to with large windows, skylights and several first- and second-floor courtyards.
"We will be able to allow much more freedom within the facility. And there's has been some real research done on the effects of light on mood," Mayo said. "It's all a lot more normalizing for the patients."
Still, Hatcher explained, it is a psychiatric facility, which makes it a complicated project.
"We have offices, but this is not an office building," he said. "We're a hospital and on top of that, we're a psychiatric hospital."
And that means certain standards must be met and certain attention must be paid to details, particularly those involving patient safety that aren't as important in other buildings -- including the type and thickness of the glass used throughout, the use of doors that can swing both in and out preventing them from being blocked, the use of anti-ligature door handles that help prevent suicide attempts, the use of molded handicap rails and certain types of beds, doors with alarms on the top ledges, and even rooms in which the water can be individually controlled to keep patients who might poison themselves by drinking too much water.
But while much of the design is similar to that of Central Regional, Hatcher said there are some significant differences.
"The basic concept is very similar, except we have a more compact footprint," he said, explaining they'd found in Central that the treatment mall in particular had wasted space that could have been used to expand areas such as the therapy rooms.
"It's been nice to have people in the other hospital, telling us what they would have liked different," he said. "We're incorporating what we've learned, and, in fact, we think the new Broughton Hospital in Morganton (where the site is currently being graded) will be even better than Cherry."
Other differences are in the details such as the anti-ligature fixtures, the types of facades used, the types of technology and equipment being installed and the increasingly stringent energy efficiency requirements the hospital must meet because it is a state-run facility.
But all of those factors, as well as some recent weather delays and 12 bomb threats, have put the project slightly behind schedule with Hatcher now expecting to wrap up construction sometime late first quarter or early second quarter next year.
"It (the bomb threats) has been a disruption. We've never seen anything like it. It's definitely had an impact on the contractors," he said. "At the end of the day, though, we're expecting everything to go smoothly."
And once it opens, Secretary Delia said, it will mark a new era for Cherry.
"This will be a fresh start -- the start of the next phase for Cherry Hospital," he said.
He acknowledged that the hospital has had problems in the past, but that between the opening of the new facility and the recently renewed focus on and funding of education and training, he believes they are past those.
"We have already made a lot of strides," Delia said. "The evidence speaks for itself. The number of incidents are greatly reduced from what they were, say three years ago. I get reports monthly and it barely measures."
And, he continued, even with a new administration set to take office next year, he doesn't believe those advances will change. After all, he said, the construction of the new Cherry Hospital has long enjoyed bipartisan support, and the additional recurring funding for education and training in this year's budget also enjoyed the support of both parties.
