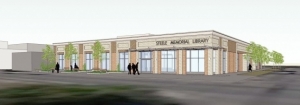Design in place for new Steele Memorial Library
By Steve Herring
Published in News on February 20, 2012 1:46 PM

Rendering submitted
Bids for the $3.4 million Steele Memorial Library project in Mount Olive are scheduled to be let April 18, pending final approval by Wayne County commissioners. This architectural rendering shows what the front of the proposed library building would look like.
The design for a new Steele Memorial Library in Mount Olive has been unveiled, and bids for the project are scheduled to be let April 18, pending final approval by the Wayne County Board of Commissioners.
The building's design is similar in style to much of the architecture in downtown Mount Olive, said Donna Phillips, Wayne County library director, at the commissioners' recent planning retreat.
The library's public entrance will be on the Main Street side. The staff entrance will be at the back of the building and will require a card key.
"We wanted to think about how we could include Mount Olive's history in the design of the project," she said. "This is something that we are just considering at this point, but we have looked at the possibility of reclaiming pickle vat wood from Mt. Olive Pickle.
"One possible use is to incorporate it into the public service desk that will include three self-service checkouts. We hope that in time, once folks are used to using this self-checkout, that it will result in a reduction in staff."
Construction costs to transform the old Belk's department store into the library are estimated at $2.65 million, with furniture and fixtures adding about $500,000, for a total of $3.1 million. Design fees will account for about $311,000 for a total project cost of $3.4 million.
Commissioner J.D. Evans asked Mrs. Phillips if the library had been designed as a regional facility to serve all of southern Wayne County.
"We planned for a regional approach for the libraries so that over time we would have a southern library to serve Dudley, Seven Springs, Mount Olive -- the southern end of our county," Mrs. Phillips said. "Then we would have a northern regional library to include the Pikeville and Fremont areas and then later some additions to the Goldsboro library. We haven't planned this far out, but possibly west in the Rosewood area."
The Mount Olive community raised the 10 percent match of the construction costs for the project, Mrs. Phillips said, with donations starting to come in even before an organized fundraising effort got under way. Those efforts resulted in more than $350,000 being raised by the community. The money was used to hire an architect and for design work.
Commissioner Ray Mayo, who represents the northern part of the county, asked if the same community involvement would be possible if commissioners decide to do something in that end of the county.
The involvement has been critical, Mrs. Phillips said.
"I tell people when we are planning library services I can say what I think that you want, but it is really critical that we have the community be involved in the process and tell us what they want," she said.
Energy efficiency was a major concern in the design, she said. Skylights in the building will allow in natural light, reducing the amount of artificial light needed.
"There is no need to build a library of this quality if you can't see," she said. "We do have an aging population in our community and they do need to be able to read the call numbers on the books. We are also hearing from baby boomers in our communities that, 'We want things to do. We want events to go to.' Cultural events are important to our quality of life. We are really excited for the Mount Olive community that they will have this sort of space. Mount Olive has not had the availability of meeting space in its current facility. So the community is very excited about that."
A separate area is also being planned for computer users, Mrs. Phillips said.
There is space designed for teenagers, who tend to be a little louder, she added, as well as space for young children.
The community is thrilled about the inclusion of a large meeting area that can accommodate about 120 people, she said. The room can be partitioned off to form two smaller meeting rooms.
The design also includes a smaller meeting room that can accommodate about six people.
There are two smaller study rooms as well that are designed for individualized tutoring sessions that can be used by two people, she said.
All of the rooms are glassed in so that you can see in at all times, Mrs. Phillips said.
"It was a priority that when we selected finishes for this building that we looked at durability because we know that we were going to have one shot at this, and we have to get it right," she said. "We looked at the timelessness of style.
"We didn't want to pick carpeting, for example, that in five years from now you are going to say, 'Oh, that building opened in 2013 because I can recognize the style and design.' We knew that we had to get it right the first time."
