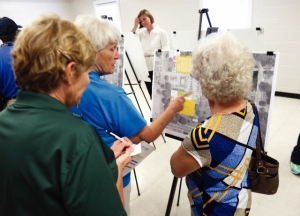City residents review plans for Herman Park Center's future
By Rochelle Moore
Published in News on August 30, 2016 1:46 PM

News-Argus/SETH COMBS
Jeanne Lovings, center left, shows a section on a potential blueprint of Herman Park Center to Lois Buday, right, as Stasia Fields takes a note at the Herman Park Center on Monday. The three were in attendance at a public input session to allow public involvement in the renovation.
Goldsboro residents were able to review several floor plans that could one day become the new Herman Park Recreation Center during a public meeting Monday night.
The Herman Park Center, which offers nearly 18,500 square feet of recreation space, is proposed to increase to 52,360 square feet on the same property, at 901 E. Ash St., said Kristen Hess, principal with HH Architecture.
The walk-in meeting allowed residents, local officials and others the chance to vote on their favorite floor plan and offer suggestions for changes to the six plans presented.
"I love it," said Jeanne Lovings, who enjoys the center's exercise programs and other activities. "It's necessary. I'm glad to see the double gym coming in. I like the idea of having an indoor walking track. I know they put a lot of thought into it, and I like it."
HH Architecture was recently hired by the Goldsboro City Council to complete property design plans and estimate the cost of the project. To date, the council has not approved the construction phase, which could cost at least $10 million, said Scott Barnard, Goldsboro Parks and Recreation director. HH Architecture expects to have the final design plans ready for council in about a month, Hess said.
A new building would replace the Herman Park Center, originally built in 1892 and used as an orphanage. The building was purchased by the city and renovated in 1971 as a community center, Barnard said.
"It was never a recreation center," Barnard said. "It's been adapted, walls were torn down, and it was painted to serve as recreation space. It's been all things to all people for a long time."
Unlike the current center, a new building is proposed to include a 20,000-square-foot gymnasium, a second floor walking track and multiple rooms for multi-purpose uses, fitness and different age groups, including adults and youth. A special needs population room is planned, as well as a room for an art studio, kitchen, conference room and offices.
The proposed two-story building, which would be built on the same site, would also have locker rooms and outdoor recreation areas for basketball, three-wall racquetball courts, cornhole and shuffleboard. A bouldering wall, similar but smaller than a rock-climbing wall, picnic shelters and grilling patios are also planned.
"The proposal is to replace this building with a new building," Hess said. "Right now, the building is limiting them. This building doesn't really have a gymnasium.
"The new building accommodates all the different user groups better and provides more space to have more groups at one time."
LaJuana Dunn, a regular member of a pottery group, was interested in seeing the design plans with an eye for additional pottery space. Currently, the pottery group meets in a small area within the Leisure Center where arcade games and pool tables are housed.
"We know that we need a private area because our issue right now is noise and storage," Dunn said. "I don't care if there's a new building or not as long as we have a new wall that would give us more room. I grew up when you made due with what you had."
Mary Morris was interested in seeing the different floor plans and thought fitness areas should be located closer to the locker rooms.
"I like them all," she said. "I am looking at the ones that utilize the most space. I think, let's make the most of the square footage. I think building a new center would be great. The W.A. Foster center is beautiful. It would be nice to make this a beautiful building."
HH Architecture is the same firm that worked on the W.A. Foster Recreation Center and the Maxwell Regional Agricultural and Convention Center.
Lois Buday, who works next door at the Senior House, believes a new recreation center would offer more space and new features not available in the Herman Park Center. She suggested one change to the site plans that would move the kitchen to the end of the building, next to the parking lot and alongside the Senior House.
"I think it's wonderful," she said of plans. "I think it's time for something new here for the citizens."
