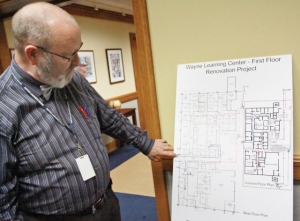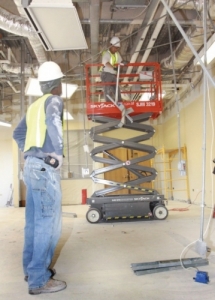Wayne Community College to revamp in student areas
By Phyllis Moore
Published in News on February 24, 2014 1:46 PM

News-Argus/SETH MABRY
Don Magoon, chief of administrative services at Wayne Community College, talks about the improvements coming from the renovations to the college's transfer and WORKS/Lab section of its Learning Center last week. The renovations will make way for a new counseling center while streamlining class registration.

News-Argus/SETH MABRY
Jack Graham, left, watches as Manuel Armenta of Monteith Construction removes pieces of a drop ceiling during the college's renovation project.
A renovation project to streamline the registration process for students at Wayne Community College is under way and should be completed by this summer.
"One hundred fifty days to be exact," said Don Magoon, chief of administrative services. "That's how long the contract is. It could take a little longer than that."
Work began last week, but was delayed slightly by the inclement weather, forcing WCC to cancel classes for two days.
The bulk of the disruption for foot traffic will be in Wayne Learning Center, the main building at the front of the campus. The nearly $1 million renovations target the student service areas -- financial aid, admissions and records and counseling.
The contract is for $828,076, but also includes $88,073 for design work, $41,404 in contingency items, for a total of $957,553, Magoon said.
"This project is funded with $500,000 of state funds and the balance is funded with county matching funds," he said. "We also hope to do some updates to the public restroom facilities in the WLC building, but those budget figures are not yet included in these totals."
The end result, though, will be worth a few months of interruptions, he said.
"We're hoping to drastically improve the work flow for the students as well as the staff. When a new student (came in) with the old layout, it was very much like a maze," Magoon said. "They'd go back and forth and upstairs and around the corner and back.
"We're hoping when you come in the front door, instead of going around the reception area, the corridor's going to come straight through to the atrium."
There will be one reception area, he explained. The information specialist and switchboard area will be in the main hallway.
"When you get to the atrium, there will be a fairly large common waiting room where it's going to be one-stop shopping. The students will go into that suite and it will be all glass, or a significant amount of glass, so you can see what's going on in there."
One side of the L-shaped office will be admissions and records, while on the other side will be financial aid. The counseling department will be housed across the hall.
"The counseling suite will move to the testing lab that's on the floor, which will be moved down. They'll take the test, come back and see the counselor, go back to financial aid if needed," Magoon said.
The new setup will mean that students will then only have to leave the building to obtain an ID card and to pay their bill in the Dogwood Building.
"It will be significantly easier to navigate," he said.
During the upcoming months, the college is also digitizing records, which will free up some of the storage space, Magoon said. And there are shifts in other areas as well.
"We have already moved the WORKS/CRC testing lab over to the Walnut Building, Room 136," he said. "That'll be their new permanent home. It's already up and running.
"The financial aid and admissions and records staff will go to what was the student lounge temporarily. The student lounge will be taken away temporarily."
The College Transfer Advising Center has also been relocated, he added. It will now be in Wayne Learning Center Room 229.
