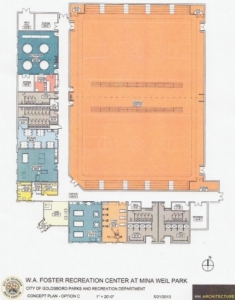Proposed plan for W.A. Foster getting look from City Council
By Matt Caulder
Published in News on June 24, 2013 1:46 PM

The proposed floor plan features a separate youth wing and adult wing negating the need to split the center's time between children and adults. The center also features a double gym.
The public got its first look at the proposed plans for the new W.A. Foster Recreation Center expected to be built at Mina Weil Park at the most recent meeting of the Goldsboro City Council.
The 32,000-square-foot building would have two basketball courts and an adult wing and a separate child wing, negating the need to close the center to adults after school and for most of summer vacation.
The basketball court would have a heavy curtain that could be drawn across it to separate the two sides.
"We could have kid free play and adult free play at the same time and there would be goals that came down to make it four courts total," said Goldsboro Parks and Recreation Director Scott Barnard.
If the center is built as presented, it would include a fitness center, meeting space and restrooms/showering area in the adult wing.
The meeting space would likely include pool tables as well as tables for cards or tabletop games.
The adult restrooms also would have an outdoor access to be used as a changing area at Mina Weil Pool and would include showers.
The youth wing would include a game room, which might also include a pool table, ping pong table and air hockey table.
Also in the youth wing would be a kitchen, art room, and a large meeting room which could be subdivided into a smaller and larger room.
After a lot of thought and many meetings the plans were presented to the Council June 17 for consideration, with the most feasible requests from the public included.
"We were looking at an elevated walking track and it looked like it was gonna make it in but it raised the cost of the building by 25 percent," Barnard said.
Had plans continued for an elevated track the gym would be on a lower floor, necessitating stairs and an elevator and all the costs that come with a two-story structure, Barnard said.
The plans presented to the Council included three proposals for the center, each carrying a different price tag.
"The better you build a building the less it costs to run," Barnard said. "And we're building this to last. You don't build a fire station to last 100 years nowadays because they tend to move around a little. You build city halls to last a long time and a community center is like that."
Barnard said the design of the building lends itself to expansion, whether it be adding another basketball court or expanding the wings.
The cheapest option is a pre-engineered metal building, expected to last 20-25 years. The drawbacks of this proposal is that the building would be prone to rust and denting. It would also require more upkeep and cost more to heart and cool. It would offer only one gymnasium.
"The first price cut would be going down to a single gym, but to do that would really be doing this community a disservice," Barnard said.
The estimated cost per square-foot for cheaper building was estimated at $141.67, bringing the total price to just below $3.14 million.
With a double gym the price would be a little more than $4 million.
The second option would be constructed of concrete panels and cost less to heat, cool and perform upkeep. That building would be expected to last 50-plus years. The cost of the mid-level quality building would be $148.21 per square foot, making its total cost about $4.7 million.
The highest quality building would be constructed of brick like the current center and pay homage to some of the design aspects of the current structure, such as the bow trusses of the roof above the gym. This structure, the most expensive, also would be expected to last at least 50 years. It cost the least to heat and cool and have the least upkeep associated with it. It would save between $25,000 and $50,000 a year in operating costs, Barnard said. Over the minimum expected lifespan of the building those lower costs would save the city between $1.25 million and $2.5 million.
The cost per square foot on the third building was estimated at $165.79 per square foot, bringing the total price to $5.3 million.
The highest quality building would be the most durable as well as have the best plumbing, heating, air and sprinkler system, Barnard noted.
The timeline for the project to start is still unsure and the building would need to be financed over a period of years.
"I'd like to see them breaking out the gold shovels on this as soon as possible," Barnard said.
